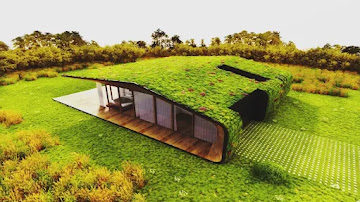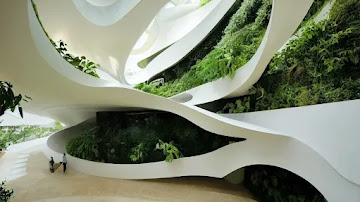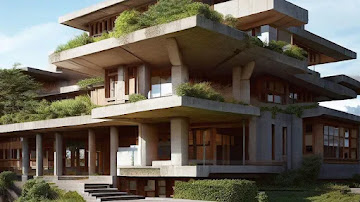'Passive design' is the design that works with the local climate to keep the house at a comfortable temperature. Depending on your area, a good passive bioclimatic architecture design should reduce or eliminate the need for additional heating or cooling and often relies on an active tenant to function properly. A passively built house can provide thermal comfort, cheap energy costs, and low greenhouse gas emissions for a lifetime.
Passive architecture has gained popularity in recent years
due to its sustainable and efficient approach to building design and
construction. In this article, we'll explore what passive architecture is, how
it differs from active architecture and some notable examples of passive
buildings.
Learn more about: Architecture Definition and Meaning
What is passive architecture?
Passive architecture is a design approach that focuses on
taking advantage of natural resources and climatic conditions to maintain a
comfortable indoor environment and reduce energy consumption in buildings. This
approach is based on principles such as the proper orientation of the building,
thermal insulation, natural ventilation, and the use of sunlight to provide
heating, cooling, and lighting.
This style of design combines traditional architectural
principles with solar and wind energy, as well as the natural qualities of
building materials, to ensure that interiors remain warm in winter and cool in
summer, resulting in a comfortable environment throughout the year. anus.
Thermal mass construction, roofing systems, wind towers,
green roofs, and ground tunnel cooling are some of the strategies used to
achieve this. These techniques provide comfort, respect for the environment,
good air quality, and versatility.
Shape and orientation are two of the most essential passive
design principles to reduce energy consumption and increase thermal comfort for
passive house occupants. It influences passive solar architecture techniques
that fall on surfaces, natural lighting, and the direction of the wind.
Characteristics
Passive architectural features such as orientation, thermal
mass, insulation, and glazing assist the design to take advantage of natural
sources of heating and cooling, such as the sun and winds while minimizing
ingress and unwanted heat loss. When building a new house, it is desirable to
follow the principles of this style; however, many passive design features can
be incorporated through simple home improvements or renovations. One of them
and the most popular is cross ventilation.
Passive architecture vs. active architecture
The main difference between passive and active architecture
lies in how energy resources are managed and used in the design and operation
of buildings. While passive architecture relies on the use of natural and passive
elements to create a comfortable indoor environment, active architecture uses
mechanical and electrical systems, such as heating, ventilation, and air
conditioning, to achieve the same goal.
The passive architecture approach is more sustainable and efficient
in terms of energy consumption since it minimizes the need for active systems
and therefore reduces greenhouse gas emissions and the consumption of
non-renewable resources.
Examples of passive architecture
Here are some notable examples of buildings that incorporate
passive architecture principles:
- Kranichstein Passive House: Located in Darmstadt, Germany, the Kranichstein Passive House was built in 1991 and is considered the world's first "Passive" building. This project is an example of how passive architecture can achieve a high level of comfort and energy efficiency through proper orientation, thermal insulation, natural ventilation, and the use of recycled materials.
- Bullitt Center Building: Located in Seattle, United States, the Bullitt Center is a six-story office building that calls itself "the greenest commercial building in the world." Opened in 2013, the building boasts many passive features, such as a green roof, triple-glazed windows, and a rainwater harvesting system, which contribute to its energy efficiency and reduced environmental impact.
- EcoQuartier Vauban: Located in Freiburg, Germany, the EcoQuartier Vauban is a sustainable residential neighborhood that incorporates passive architecture principles into its homes, such as proper orientation, thermal insulation, and natural ventilation. In addition, the neighborhood promotes sustainable mobility and the local production of photovoltaic solar energy and biomass.
So what does passive architecture consist of? Although, this
architecture is a design approach that seeks to reduce energy consumption and
the environmental impact of buildings through the use of natural resources and
climatic conditions. By incorporating passive architecture principles into the
design and construction of buildings, we can contribute to a more sustainable
and energy-efficient future.










