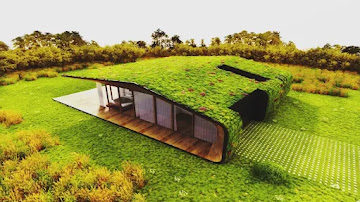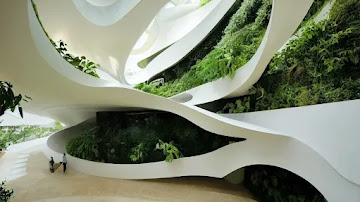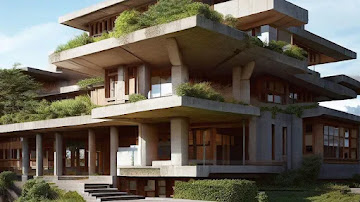Today we will talk about what is bioclimatic. Let's address the most salient points so that it will be clear to you why bioclimatic architecture is important. Let's start by saying that not every university or not every professor has this method as the design process for sustainable architecture.
Many times
professors are not up to date and will teach you in a traditional way that they
may have learned 30 years ago. That is why it is so important that if you want
to build sustainable architecture today you learn this design method, so, let's
start by defining what it is.
Learn more about: Microservices architecture
What is bioclimatic architecture?
Bioclimatic
architecture is a field of architecture in which the principles of ecology and
sustainability predominate. The term "bioclimatic design" implies a
design that aims to protect the environment and natural resources. This style
aims to create urban areas and buildings designed to fully meet their energy
needs without inducing environmental damage.
Possibly
you relate them to vernacular architecture, and you are not at all far from
this thought. The reason is that vernacular architecture concentrates all the
empirical knowledge that makes a house well-adapted to its environment.
Examples of Bioclimatic Architecture
We have
examples such as the igloo or Mayan architecture. Which are architectural
constructions that were made by the local people themselves and with the
materials of the region. What bioclimatic architecture will do is take all
these examples and build a series of architectural strategies that will help to
improve the conditions of the house in any climate in which it is located.
So we can
say that bioclimatic architecture will be that series of strategies that help
us to design a house depending on the climate and the environment in which it
is located, and most importantly, it will take advantage of the microclimate to
achieve the welfare of the user and this will be achieved by making use of
passive energy.
Types of energies
We have two
types of applicable energy.
Active
energy: this is when we make use of electricity, use the heating, air
conditioning, fan, etc.
Passive
energy: that is to take advantage of the constructive systems and the
properties of the materials to optimize the comfort inside the house.
The
objective of this type of architecture will be that inside the house there is
thermal insulation that goes between 24 and 28 degrees. Taking advantage of
everything that the environment offers us, we will look for different
techniques and strategies to achieve that temperature inside the house.
Bioclimatic
architecture has three main areas or three fields of action. The first one will
be, as its name indicates, the "climate part". We will make a
complete analysis of the climate to see where it is located and from there, the
second field will be the "biology" part.
It consists
of an analysis of the type of users there are and what are the comfort
parameters depending on the area in which your home is located. Finally, the
third field will be that of "technology" where we will take advantage
of the properties of materials such as thermal energy, transmittance, and
thermal mass to achieve an architecture that manages to improve the conditions
of the user in a house that is in a particular climate.
That said,
we can say that the principles of bioclimatic architecture will be mainly based
on climate analysis. From that, we generate small proposals that help us to
reduce the incidence of the sun as well as different factors to prevent them
from altering our environment.
Introduction
On this
point, it is understood that the designers of bioclimatic architecture,
construction, and energy efficiency make an in-depth study of the site, its
environment, climate, natural hazards, or existing biodiversity and make sure
to make the most of the site by anticipating possible constraints.
Sustainable
development, sobriety of use, integration into the territory, and interior
comfort are the foundations of bioclimatic architecture today. It is therefore
a matter of capturing the necessary energy, diffusing it, and above all
conserving it in a natural and environmentally friendly way. At the same time,
the principle is to reduce as much as possible the use of polluting and
non-renewable energies such as gas and electricity.
When did bioclimatic architecture arise?
We can
assure through concepts and techniques that bio-construction and energy
efficiency were born in the same way that human development did.
Caves, for
example, were the first shelters in human history. Inside, external conditions
were softened, achieving great internal stability. In the current history of
bioclimatic architecture, buried houses are still being built, taking advantage
of technology; glass, etc. so that completely comfortable houses can be
achieved.
In the
ancient bioclimatic architecture of prehistoric times, man already had an
intuition of how to place his constructions, it even seems that he used them to
regulate adverse natural aspects. Bio-construction was something inherent to
human beings.
The
Egyptians, who knew very well the telluric radiations, tried to orient their
constructions according to them.
The Romans
were already consciously reading, in plants and animals, the most favorable
conditions of the environment to locate their cities.
Just like
animals, plants, or minerals, human beings are immersed in a sea of radiation
that constantly bathes us and on whose energy our balance and our physical and
mental health depend.
Traditional
architecture responds to a large extent to the passive systems of bioclimatic
architecture, developing specifically for each site and taking into account its
needs and the possibilities of the environment.
Starting in
the twentieth century, during the 1930s, Le Corbusier, an architect of great
importance in the modern era, who despite not having been characterized at the
beginning by the architectural use of natural resources, began a period of
research on the effects of sunlight, contemplating this element in his
proposals for bioclimatic design in buildings.
But the
architect Victor Olgyay can be considered one of the precursors of "bioclimatic",
the author of several works in which he addresses the relationship between a
building and the natural environment that surrounds it, as well as the
dependence between humans and climate. Most bioclimatic architects are
nourished by his postulates.
Characteristics of bioclimatic architecture
This type
of architecture is based on the importance of providing the building with
cross-ventilation bioclimatic architecture, cold climate, thermal and acoustic
comfort, as well as controlling CO2 levels within the space. Its main
characteristics are:
- Orientation: it is designed taking into account the position of the sun to make the most of sunlight.
- Sun and solar protection: at this point and for the region where it is being built, the required glass has solar protection to reduce the entry of solar radiation.
- Thermal insulation: thick walls, and buried or half-buried buildings are some of the construction techniques with the bioclimatic architecture used to achieve adequate thermal insulation, which should retain heat or prevent it from entering the season.
- Cross ventilation: aims to create good ventilation in all areas of the building.
- Integration of renewable energies: this always seeks the consumption of its non-polluting energy.
- Green roofs: Their function is to absorb thermal variations and maintain constant temperature and humidity under the roof.
- Wind barriers: They prevent leaks in buildings, in addition to reducing the thermal sensation produced by air movement.
But what is
the objective of bioclimatic architecture? The main objective is to design
buildings that are determined to change their environmental behavior according
to the conditions of each season.
Elements of bioclimatic architecture
All the
elements of the environment influence the behavior of the building
(temperature, solar radiation, slope of the terrain, wind speed). It is also
possible to intervene in the environment by adding or removing elements.
Location and Climate
Climatology
is one of the elements of bioclimatic architecture that influences, among other
aspects, the position of the building, the interior environment, and possible
improvements based on the use of certain materials, without resorting to
techniques for using non-renewable energy sources.
Shape and orientation
This will
determine the surface area in contact with the exterior, the amount of sunlight
it receives, and its response to winds.
Insulation and thermal mass
They seek
to optimize heat storage and release and reduce large temperature changes. The
most desirable in bioclimatic architecture is for a building to store solar
heat during the day so that it can be released at night.
Climatic land use
Changes in
ground temperature must also be considered.
Buffer spaces
These are
spaces attached to the dwelling, of low use, that act thermally as insulation
between the dwelling and the outside. The thermal comfort of these spaces is
not guaranteed, since they are not part of the dwelling (the insulating
covering will not include them), so they will not benefit from adequate air
conditioning techniques, but since they are of low use, it does not matter much
either. The garage, conservatory, attic, etc. can be covered.
Evaporative cooling systems
The
evaporation of water cools the environment. It should be taken into account
that vegetation, during the day, transpires water, also cooling the
environment.
Bioclimatic design principles
The main
elements of bioclimatic architectural design are passive systems, i.e. the
components of a building. These passive systems operate without mechanical
parts or additional energy supply and naturally heat and cool buildings. They
belong to three categories:
- Passive solar heating systems.
- Passive natural passive cooling techniques.
- Daylighting systems and techniques and bioclimatic architecture.
Therefore,
bioclimatic design principles have the primary strategic objectives, as cited
below:
- Obtain energy efficiency.
- Achieve bio-human comfort.
- Protect and sustain the environment.
- Utilize and promote renewable energy sources.
- Achieve better profit and a profitable economy in the construction industry.
Bioclimatic architecture conclusions
We have
tried to define bioclimatic architecture in a sustainable environment under
other terms such as environmental design, ecodesign, natural design, and
design, among others, with the same purpose of establishing a relationship
between man, nature, and architecture.
The
reduction of energy consumption in construction can be achieved through simple
methods and techniques, using an appropriate construction design (bioclimatic
architecture) using energy-efficient systems and technologies.










